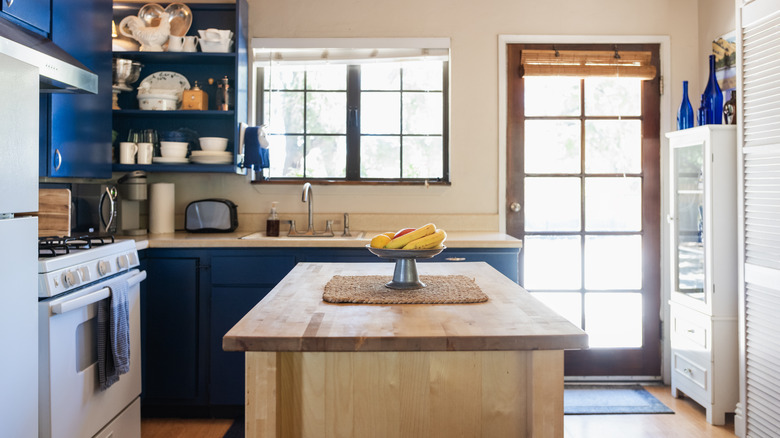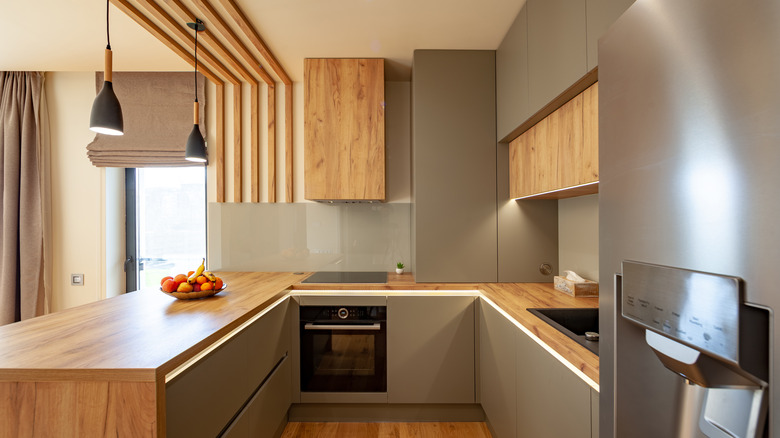Kitchen Island Vs Peninsula: Which One Is Right For Your Space?
The kitchen is often considered the beating heart of the home, so when designing your own, choosing between a kitchen island or peninsula can have a big impact on how the space functions and feels. To find out how to decide which one is right for you, Food Republic consulted Heather Mastrangeli, registered interior designer with Innovatus Design. According to her, "The space you're working in should help drive the layout of the cabinetry." In other words, while both options offer excellent opportunities to enhance the kitchen's overall look and storage space, the better choice usually depends on which one best fits into your kitchen's unique layout — in terms of functionality, traffic flow, and overall harmony of the space.
Rather than forcing an island or peninsula into your kitchen, the most optimal design should feel like a natural extension of your current kitchen, enhancing how you move and work within it — not restricting it. Remember, the more intentional and integrated the feature is, the more efficient and enjoyable your kitchen will become.
Why choose a kitchen island?
Kitchen islands are celebrated for their multitude of uses, providing extra workspace, ample storage, and serving as visual focal points — especially when finished with luxe countertop surfaces like quartz or granite. When considering installing an island, accounting for the size of your kitchen is absolutely crucial. Heather Mastrangeli recommends "a minimum of [4 feet] between the countertop and the wall for main walkways," and adds, "walkways between the island and other cabinetry should be [42 to 48 inches] for comfort." If that's not possible, despite all their pros, a kitchen island may actually hinder movement rather than help it, which is why it's not recommended to install islands in small kitchens.
But if you're lucky enough to have square footage, a well-planned kitchen island can be a game changer. "Islands are also helpful to prevent conflicts between elements," Mastrangeli added. "For example, a microwave drawer and dishwasher can often be staggered, but across from each other so they don't open into each other." So islands can act as practical dividers that naturally improve your kitchen's organization by maximizing the efficiency of your space. Beyond functionality, they can also add a personal and social element to your kitchen by doubling as hangout zones, meal-prep hubs, or even homework spots for the kids. So when they're done right, kitchen islands can easily become the central hub of activity in your kitchen, seamlessly blending style and utility.
Why choose a kitchen peninsula?
Kitchen peninsulas are perfect for tighter, snug kitchens where square footage is limited. They can also help create a separation between living room and kitchen in open-plan spaces, giving smaller spaces a sense of division. "If a [42 inch] walkway isn't possible, then a peninsula may be better," Heather Mastrangeli told us. So in cases where islands are not viable, peninsulas offer a flexible design option that adds flair to your space without overcrowding it — especially if you pair it with some retro kitchen designs that are due for a comeback for some trendy mid-century nostalgia. We like to think of the peninsula as the anchored cousin of the island: still functional and great for storage, but a lot more space-conscious.
Of course, peninsulas are connected to the rest of the cabinetry, so it's essential to consider the kitchen's layout when installing one — you need to take extra care to avoid impractical placements. "The dishwasher should ideally be next to the sink, not perpendicular to the sink," Mastrangeli explained. "When someone is standing and working, cabinets and other components shouldn't be in the way." The key here is to consider ease of movement and logical appliance proximity to avoid an awkwardly orientated kitchen. If you apply these considerations correctly, peninsulas can provide extra workspace and support a good cooking rhythm without impacting your workflow.



