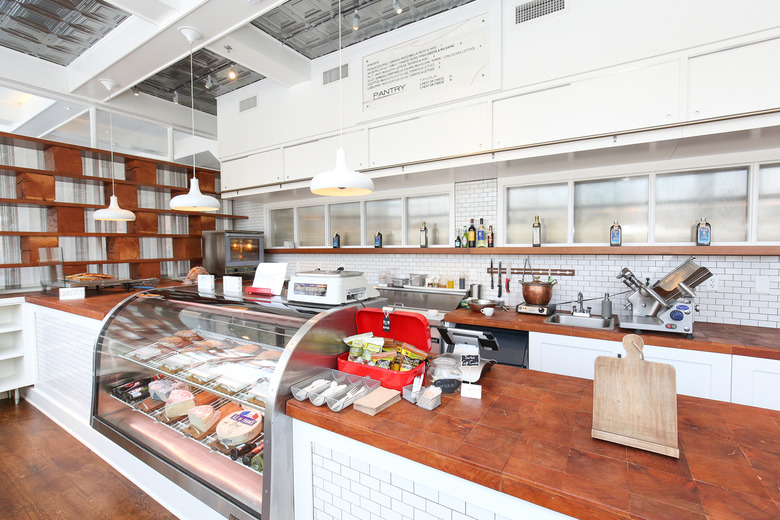A Look Inside Sarto's, An Italian Restaurant Helping Revive A Denver Neighborhood
Taylor Swallow, wife Kajsa Gotlin and former Barolo Grill chef Brian Laird are the trio behind Sarto's in the Jefferson Park neighborhood of northwest Denver. This was a bustling community in the 1940s and 50s, when a streetcar line shuttled riders to and from downtown Denver while riverboats sailed to Sloan's Lake a few blocks away. After the streetcar stopped running and the construction of Interstate 25 severed the riverboat route, the neighborhood gradually declined. Commercial spaces sat vacant for 50 years or more, but over the last few years Jefferson Park has become attractive to folks like Swallow, Gotlin and Laird, who are among the latest to repurpose an old building into a bright new space. Here, Swallow describes the design process.
Was the initial design concept for the space always based on a tailor shop?
My wife and I spend a lot of time in Italy. We love the Italian version of "tailored dining," allowing a varied experience no matter how many times you visit the restaurant. We had our eyes on Jefferson Park for years, as it was a central neighborhood back in the '50s. We chose the name Sarto's — which loosely translates to "tailor" — over dinner in Verona years ago. When I realized the space once housed a fabric shop, the hair on my arms stood up.
Who led the design and construction?
Matthew Lawton from Sexton Lawton Architecture and I sketched the plans by hand. He understood the look and feel we envisioned — clean lines with various shades of white and gray but still comfortable and casual. Sprung Construction did a full demo and then built out a space that kept our vision of sophistication without pretense. Our interior designer, Kristen Brundage, has an office around the corner and was able to see and feel the restaurant as it progressed. Keeping the minimal design, we worked together to incorporate pinstripe fabric for booths and old sewing boxes retrofitted into drinking carts and tableside risotto.
What was the vision for the different spaces?
We wanted a casual cicchetti bar where executive chef Brian Laird could play with nightly specials and try out new menu items. One night he might create a savory waffle with sweetbreads or a baked Italian onion soup with black truffles on a snowy night.
The drinking bar was originally created for guests seeking a solid cocktail or waiting for a table, but we are seeing more guests have a full meal and enjoy the communal experience. The Verona Room has custom-made doors of 10 x 8 feet, which slide open to create a seating area that has full views of the pastry kitchen and drinking bar. We can close the doors completely for a private dining room.
The large area beyond the dining room was perfect for a small market, which we built out and named the Pantry. It's a casual spot to grab a quick bite or pick up authentic Italian ingredients for an easy meal at home. On busy nights we set guests up with a cocktail and a pizzetta in the Pantry while they wait for a table.
What's the most interesting design detail in the space?
The Verona Room showcases six original Necchi sewing machines from the 1940s. The first two I found pretty cheaply on eBay, but I think I drove the price up because the next one was at least $100 more. The blue artworks on the walls are antique maps repurposed into blueprints. The fitting rooms of old department stores influence the bathrooms, and it's the one place we used a lot of color with textured orange wallpaper on the outside walls and grey twill in each individual bathroom. Adrian Tucker of Spark Design created individual "artifact" molds to mesh kitchen instruments with tailor tools, such as knives and scissors or ice picks and sewing needles. These were cast in plaster and hung in the bathrooms.
But my favorite design element is hidden. We built a "James Bond" pass-through from the bar to the kitchen. A false cabinet allows the bartender to place a dirty-dish tub on the shelf and flip the light switch. A red light comes on in the dish room and the busboy pulls the tub. It works just as well if the bartender needs ice or any other ingredients and keeps guests from seeing dirty tubs being lugged back and forth.
I also love the elements guests might not see right away, such as the sewing-needle door handles created by master carpenters or the white knitting-needle olive picks. We tried to incorporate the unexpected into an elegant but comfortable dining experience.







