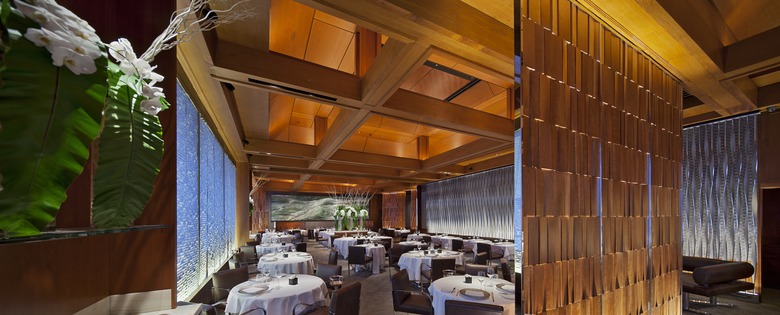Eye On The Prize: Le Bernardin, Remixed
When it comes to redesigning a 25-year-old restaurant as beloved as chef Eric Ripert's Le Bernardin, the task at hand would seem daunting enough. Factor in a five-week window for the actual renovation to take place, seven "keywords" to embrace as design parameters, and a new layout to facilitate the same level of service and performance as before (bien sur, if not better), and then you might truly appreciate the undertaking that resulted in an exceptionally polished new space to usher in the next few decades.
In our final interview below with James Beard nominees for Outstanding Restaurant Design, Paul and Carol Bentel, husband and wife and two of the four design partners at NYC's architecture and design firm Bentel & Bentel, talk to us about the challenges of creating a new classic.
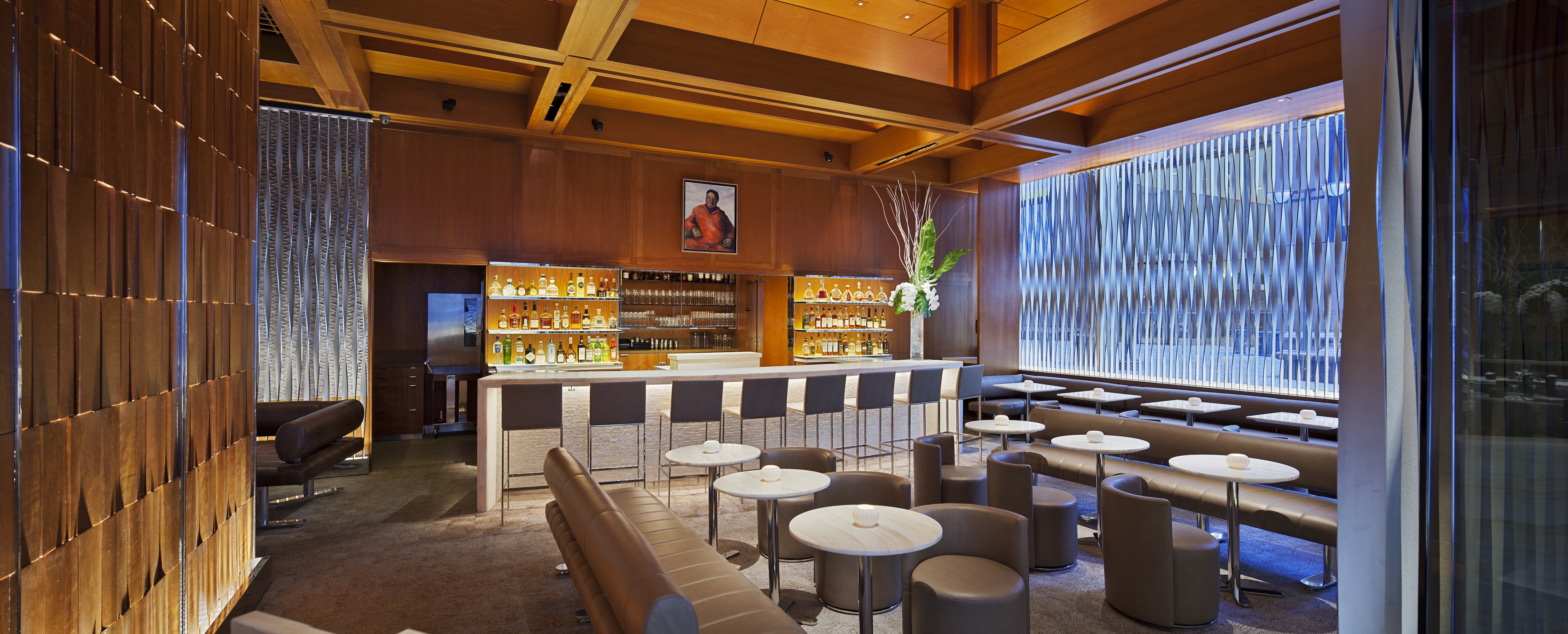
Le Bernardin's newly debuted lounge area: "Dining at the bar presented the possibility of creating a space that was casual, more intimate and spontaneous, no reservations required."
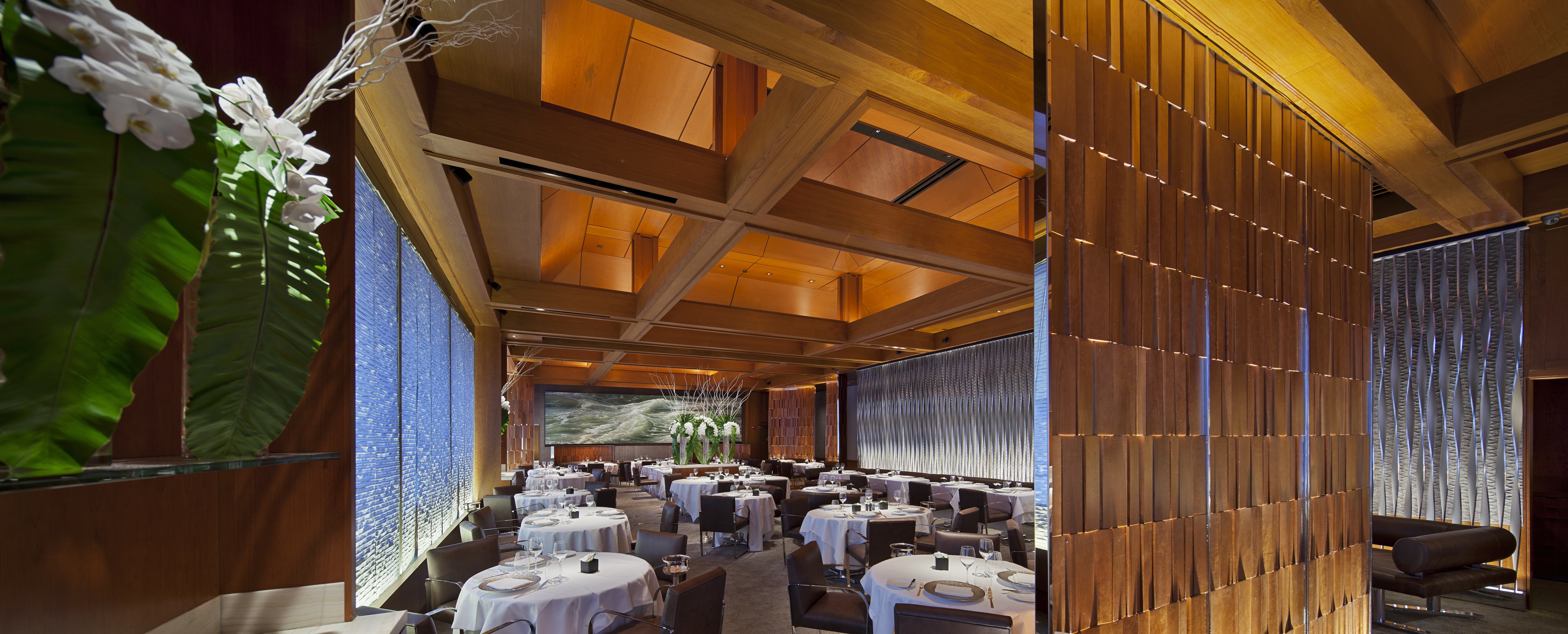
The main dining area, with the teak ceiling still intact, as directed.
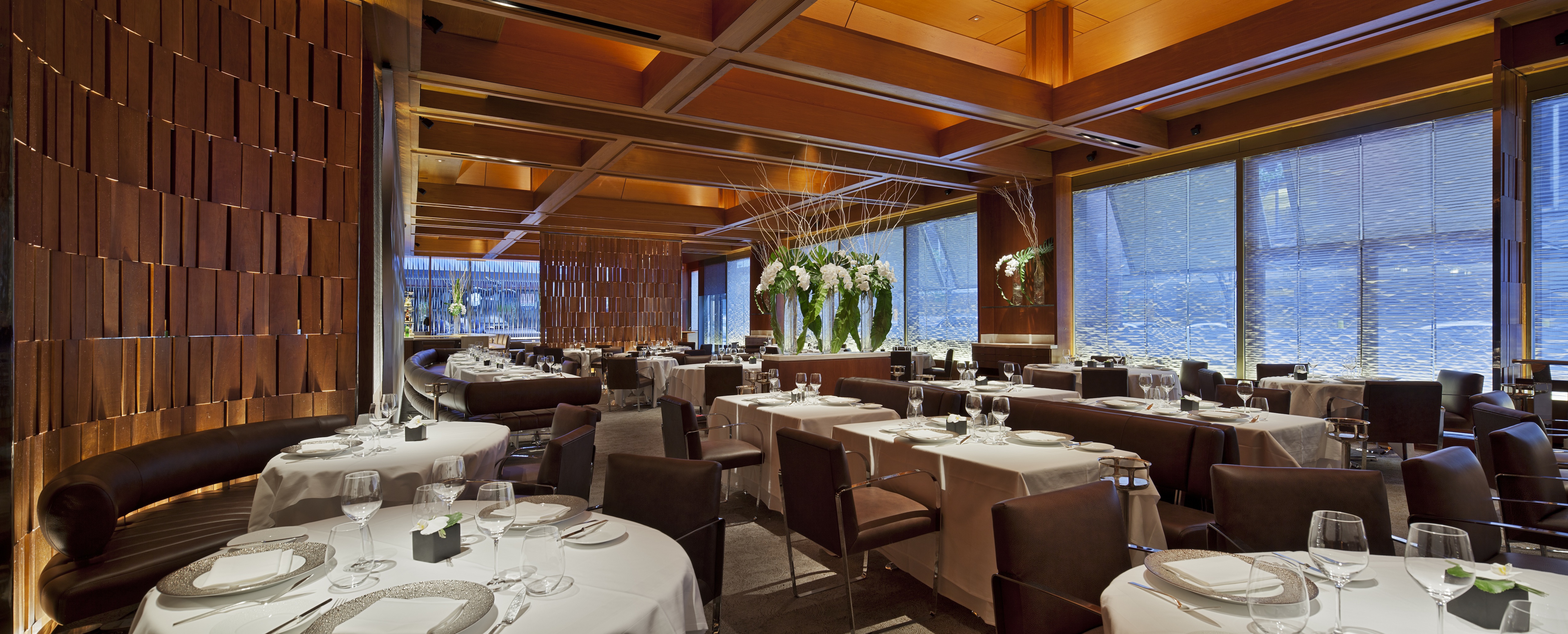
The interior of the main dining room: "There is direct light not on the tabletops, uplighting at the perimeter, and on the ceiling and ambient light throughout."
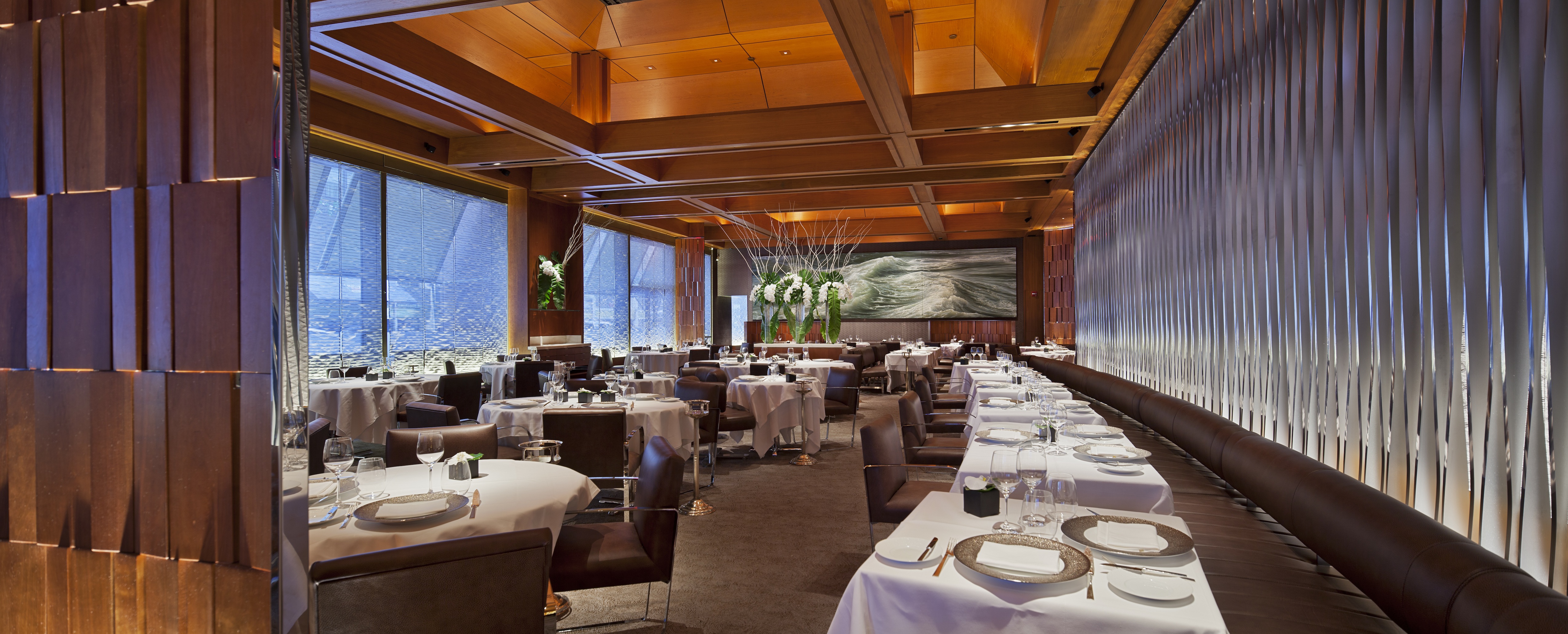
A curved wall of undulating stainless steel compliments the lighting and oceanic-themed murals on other walls.
Had you been frequent diners at Le Bernardin before embarking on the redesign?
We all knew of Le Bernardin from its reputation for cuisine and service. Paul [Bentel, another partner] was familiar with the restaurant. Paul had made design presentations in the very place that we ultimately had the opportunity to renovate.
In its conceptual phases, what were the owners' directions for the update? What did Eric Ripert and Maguy Le Coze aim to achieve?
Maguy and Eric made it clear that they were looking forward, preparing for the next 15 to 20 years. They expressed a willingness to entertain real changes to the space knowing that it was "iconic" for many of their most loyal patrons. They also acknowledged that the hospitality world was changing—a new generation of guests with different tastes and expectations was maturing. They presented seven words which, for them, captured the essential goal for the new design: Sexy, convivial, comfortable, warm, serene, luxury and sophisticated.
Sounds like they had strong ideas about what they wanted. Was anything off-limits?
The one clear directive we had was that the dining room would retain its basic footprint, and the ceiling was to remain.
How much did Le Bernardin's previous décor inform your plans?
The ceiling was inviolate. The existing wood species — teak — was very important, especially since we hoped to incorporate new materials under the canopy of the existing ceiling. The restaurant was, and remains, fully carpeted. This is tremendously important to the look, feel and sound of the space.
The existing palette also inspired the idea of a counterpoint to the warm tones of wood and muted earth colors. We wanted to introduce a fresh feeling into the space. We did that with a material and color palette that is a cooler in color tone and more light-reflective. Polished stainless steel and lighter-colored stone at the bar create a more dynamic visual contrast. The goal was to create visual points of light and focus within the space as a contrast to what had formerly been a very evenly illuminated space.
Where there any major design challenges, anticipated or unexpected? How did you overcome them?
There were several challenges:
- The design — in whatever form it took — had to be completed in five weeks, the maximum amount of time Eric and Maguy would permit the restaurant to be closed.
- The restaurant had to reopen and perform as well as or better than it had before the renovation. Every detail in the wait stations and gueridons, table placements, furniture sizes had to be well-resolved. We spent a significant amount of time working with mock-ups to insure that the ease and speed of service was possible after the space was reopened.
- We knew we were working with a memorable and beloved space. Changing it without losing its essential qualities was a design goal and a challenge to be reckoned with.
- We were concerned with the lighting. We wanted the presence of light without the distractions of the devices. We spent much time studying the way the new lighting would be integrated into the space especially in the ceiling. That orchestration of light — all from the newest light sources such as LED — was critical to the success of the new design.
The lounge is an entirely new component. Tell us about that.
There was a desire to re-conceive the bar as a place that permitted slightly less formal dining. The lounge is very much in the inspiration and product of this renovation. Le Bernardin has always been a jacket and tie restaurant, but Maguy and Eric knew that today's diners enjoy a rich variety of dining options. The regimentation of formal dining is not well-suited to a climate in which people expect the highest quality of service and cuisine, but do not always want the structure of schedule and dress code. The bar was conceived as a place that was youthful, spontaneous, casual, sleek and fun. This is not to say that the main dining area of Le Bernardin was not all those things. But, in the event its charms were lost on guests new to the Le Bernardin mark, the bar was thought of as a welcome mat. Now, there are no excuses not to visit Le Bernardin.

