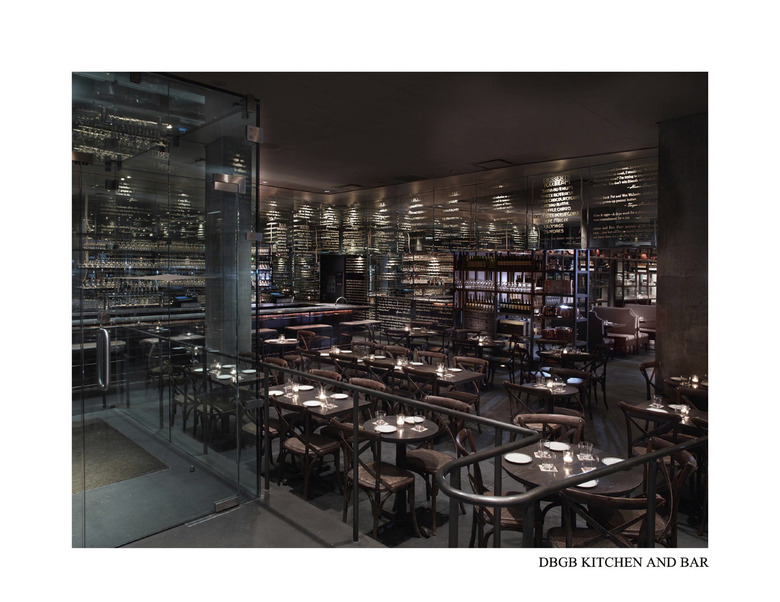Eye On The Prize: Boulud's "Pop Art" Brasserie
It takes serious talent to translate a culinary vision and a menu into a setting in which to experience it, which is why the James Beard Foundation doesn't just bestow its most esteemed accolades on those who cook, talk and write about food. The architects, designers and interior decorators behind a restaurant are integral to the eatery's success, thus engendering the award for Outstanding Restaurant Design. We'll profile some of the nominees in the next two weeks leading up to the James Beard Awards.
Thomas Schlesser, the architect behind DBGB Kitchen & Bar, one of this year's nominees, is no stranger to prize-winning projects. Schlesser's NYC-based firm, Design Bureaux, has already racked up three James Beard Awards in the restaurant design category—for Publican, Avec and Blackbird, all in Chicago—in addition to five nominations (in fact one year, Schlesser lost to himself).
Schlesser, who also designed chef Daniel Boulud's tony uptown wine bar, Bar Boulud, talks to us about setting up shop on the rapidly gentrifying Bowery, once the home to the legendary rock venue CBGB, and a dwindling number of restaurant supply depots.
With its location on the Bowery, how much did the neighborhood influence the concept of DBGB's design?
The primary inspiration for the design and identity was the numerous kitchen supply houses on the Bowery. The space was given a kind of raw quality in keeping with that of the Bowery's rough and gritty history. This ultimately evolved into a celebration of restaurant and kitchen culture throughout. The plan was specifically organized to bring the kitchen into the dining room by wrapping it around the room.
This restaurant is very different from your work on Bar Boulud. Is there one that speaks more to your own aesthetic, or general design leanings?
Each project I design is based on intensive research into the cuisine and culture of the chef or owner. There is no house style. With my architectural background I always look to create a strong and clearly defined space. Woven into this are the results of the research reinterpreted with a contemporary sensibility which adds interest and depth to every from, finish and detail.
When the design was still in its conceptual phases, what was chef Boulud's direction for this particular restaurant? What did he say he wanted to achieve?
Daniel was looking to create his first downtown restaurant and wanted it to have a lively urban presence appropriate to the location. The cuisine was to be "head to tail" as well as beer, bangers, and burgers.
Can you explain the typography component, visible throughout the interior and on the façade?
The concept for the bar evolved from the need to have a room that would be bright by day so that the dining room beyond would not feel too cut off from the natural light coming in from the bar yet dark at night. The answer to this was to mirror the room which would then change over the course of the day. From there I looked at the text commonly used on brasserie and shop front mirrors or windows. Using hand written menu lists throughout would have been too difficult to manage so we created specific areas for these to be written and applied semi permanent quotes related to food and drink for the rest. I think of it as a Pop Art brasserie mirrored room.
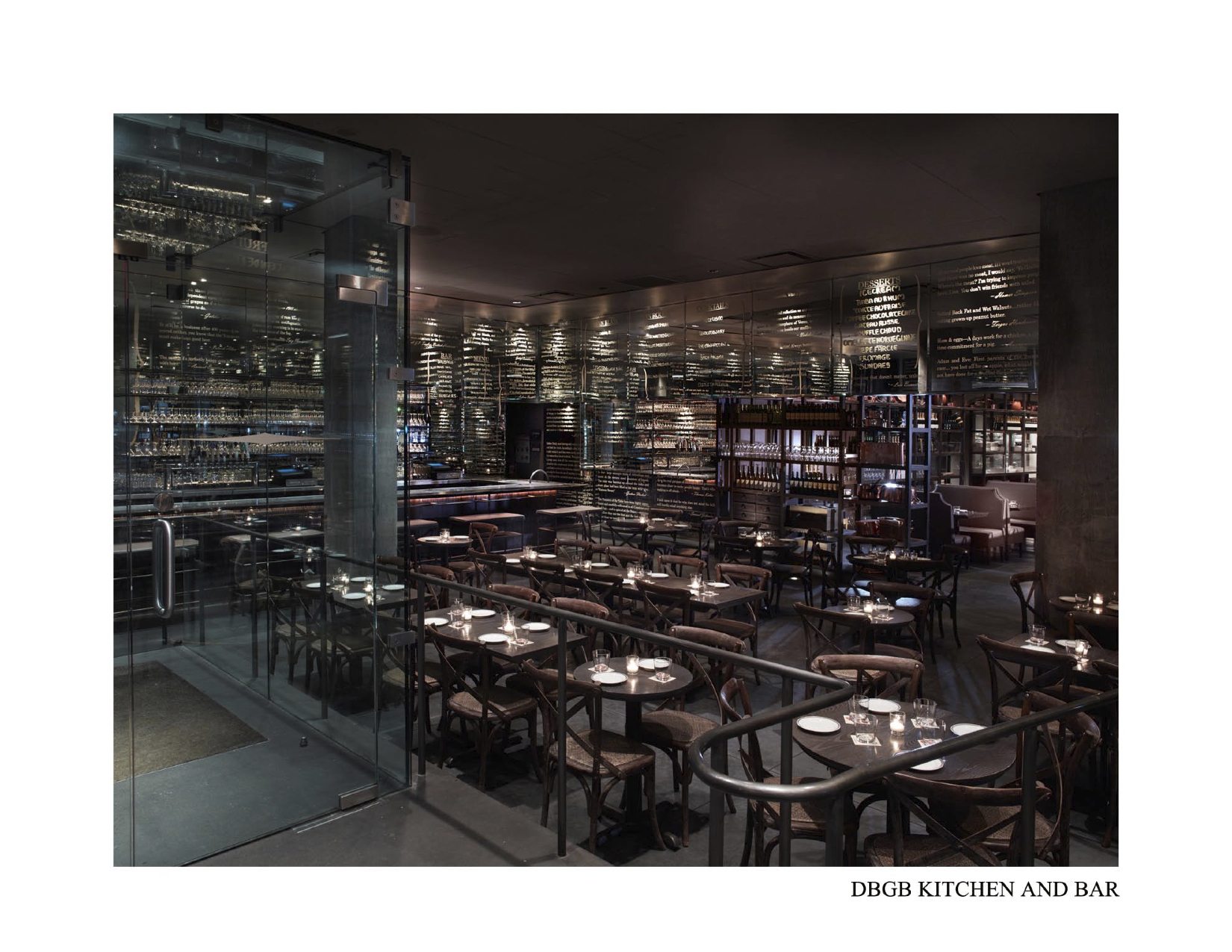 A view of DBGB's front bar and café area, near the main entrance[/caption]
A view of DBGB's front bar and café area, near the main entrance[/caption]
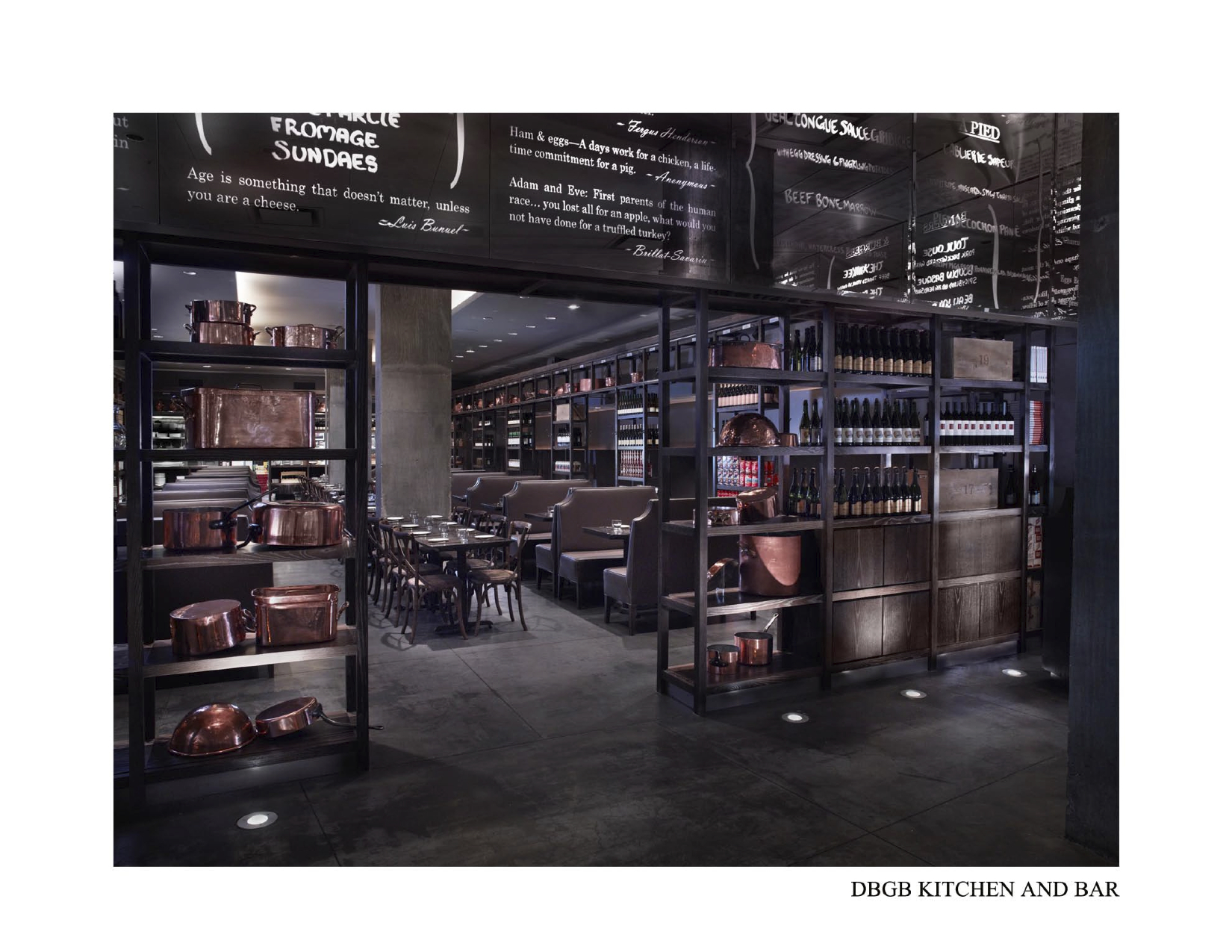 The dining room takes design cues from the kitchen supply stores that used to occupy much of the Bowery[/caption]
The dining room takes design cues from the kitchen supply stores that used to occupy much of the Bowery[/caption]
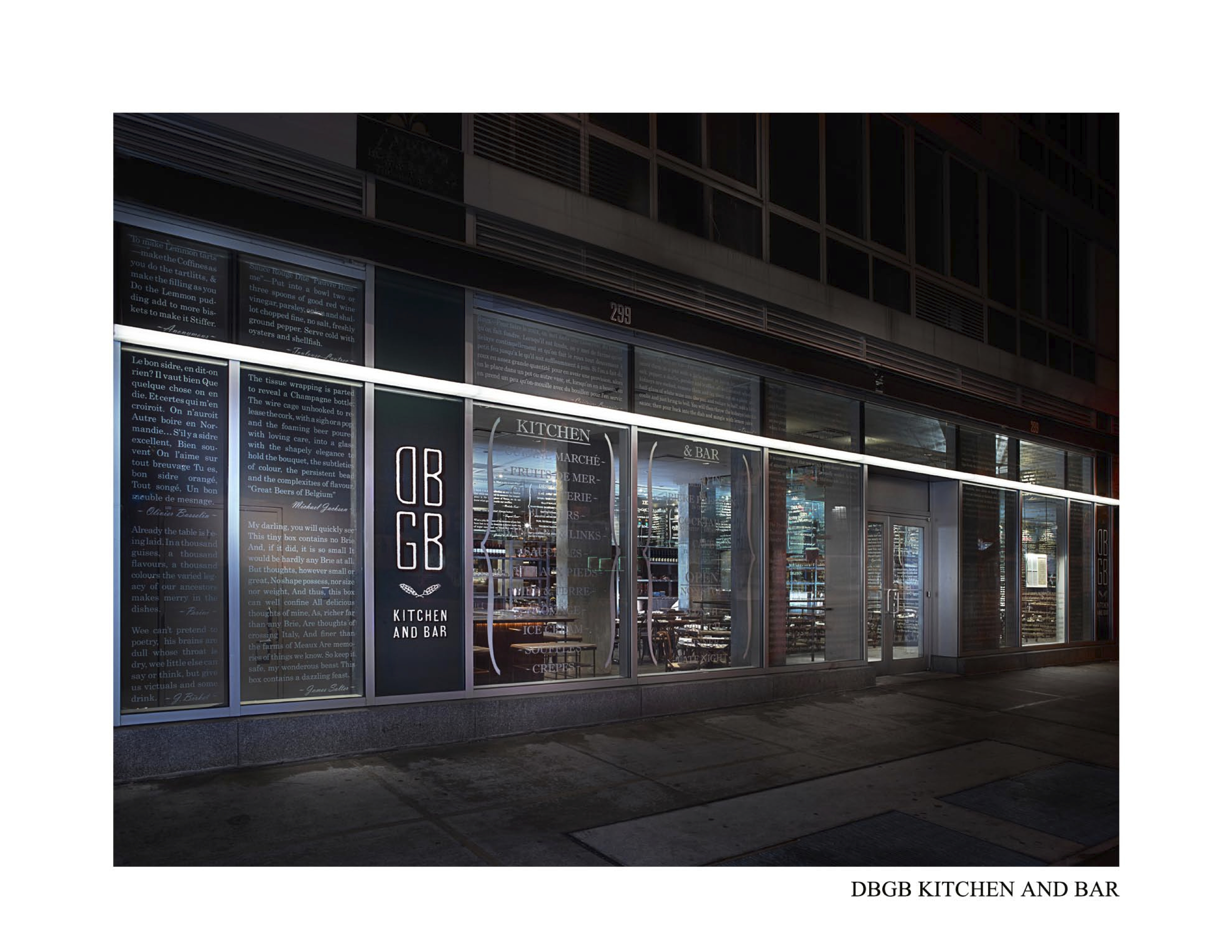 Famous culinary quotes and lists of typical brasserie fare are emblazoned on the exterior facade[/caption]
Famous culinary quotes and lists of typical brasserie fare are emblazoned on the exterior facade[/caption]
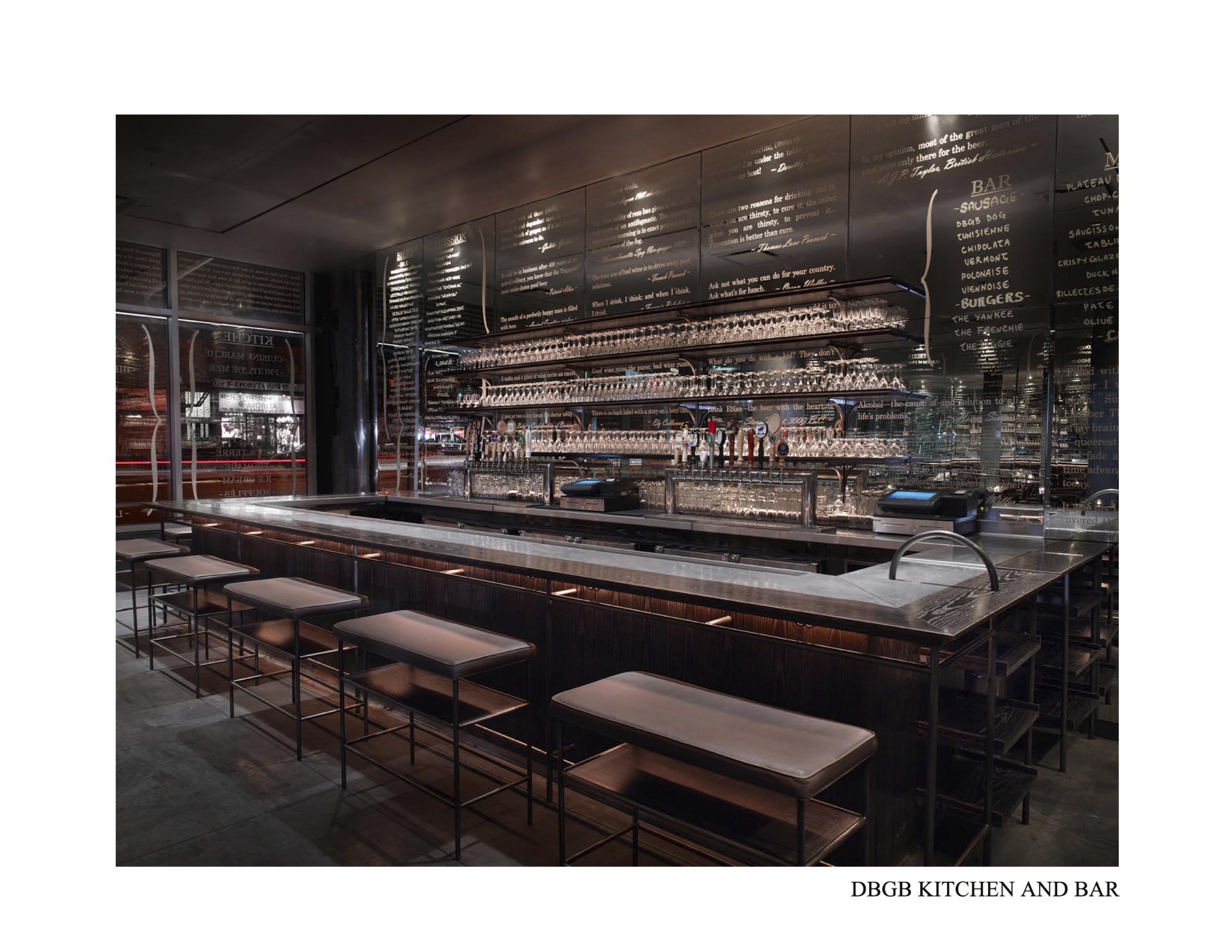 The bar and its intimate stools for two.[/caption]
The bar and its intimate stools for two.[/caption]
The 175-seat, 6,000-square-foot brasserie's menu focuses on beer, wine, raw shellfish and head-to-tail beef and pork dishes.[/caption]

