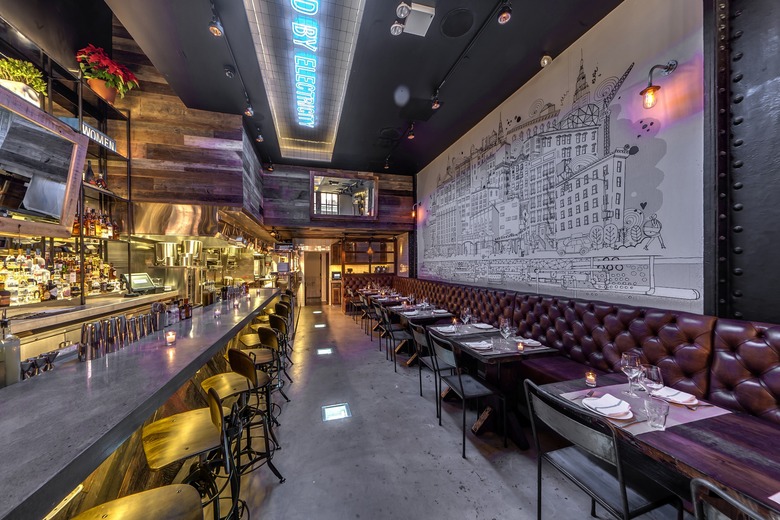NYC: New Restaurant Willow Road Travels Back To Its Nabisco Roots
While many restaurant designers get tapped for projects that naturally fit their aesthetic, Chris Kofistas of New World Design Builders is one who can't be pegged down. From the modern country-chic décor of Jean-Georges Vongerichten's ABC Kitchen to slick samurai swords dangling overhead at Jeffrey Chodorow's short-lived Kobe Club, the architect, designer and builder claims his inspiration comes from his clients, not his own tastes.
We met up with Kofitstas at his newest project, the just-completed Willow Road in NYC's Meatpacking District, for a tour and a chat (scroll down for a mini-gallery of photos). The restaurant space was formerly an annex to the Nabisco factory, a fact that not only gave rise to the restaurant's name (Willow Road was the familiarized pathway that connected the two locations), but also its design concept. The eatery's lived-in décor features shelves and cases displaying old Americana, Miss Subway photos, furnishings constructed from aged wood and even a slogan from yesteryear, glowing in neon from the ceiling. It's all presented in a style befitting modern tastes.
How long have you been working in design?
25 Years. I've done a lot of restaurants — namely Jeffrey Chodorow's restaurants, and some for Jean-Georges [Vongerichten]. I came from the spa world, which led me into the hospitality industry. I did a lot of work in the Gansevoort hotels, and that led to restaurants.
Are you first an architect and designer or a builder?
I'm an architect. I went to architecture school. I graduated, worked for a firm for about a year and then realized the huge disconnect in my industry between the contractor and the designer. So that's what led me to build everything I design. I own a workshop, so I built everything that you see here — the banquettes, tables. I have a warehouse in Clifton, New Jersey that everything is built from. It makes production a lot easier. The construction can be expedited. Building has given me a tremendous amount of insight in how a space works. I'm interested in the function as much as the aesthetics.
So how long did this project take?
It took about two and a half months to build this once we started construction.
What do you love about designing restaurants?
Number one, I get to really eat and enjoy, and share—it's very tangible. It's fun for me. I get to really enjoy the space, and I get to see the interaction of people also enjoying the space.
What were some main inspirations or notes you wanted to strike with Willow Road?
One of the things that makes this space unique is that we tried to pay homage to the building's history, which was the Nabisco factory. That's where the slogan, "Baked by electricity," came from [pointing to neon text on ceiling].
We wanted the space to feel inviting, warm and lived-in. Everything is basically new, but we went through great lengths to make it feel like it's always been here. The concrete floor, the concrete bar...it's all been fabricated for this. The wood is reclaimed from a barn in Pennsylvania that I personally went and looked at — took all the wood off the barn, milled it, and then we had it to use. Same with the tables.
Tell us about the mural illustration facing the bar.
It was done by a Brooklyn-based illustrator named James Gulliver Hancock, probably best known for his project where he illustrated every building in New York City. [Owner] Doug Jacob had worked with him before on a non-hospitality project, and asked him to draw up this massive mural of the restaurant and the neighborhood surrounding it. It was originally done in charcoal, then digitized, then printed on vinyl and applied to the wall like wallpaper.
How collaborative were the owners?
They were very involved. It was great synergy between all of us. They sort of brought to the table what their inspirations were and it was my job to manifest them into something that's workable. Doug particularly was instrumental in bringing the Nabisco component into it, and the old Americana pieces — they all had something to do with Nabisco.
But there are some modern touches too, no?
All of the one-way mirrors have TVs behind them. So when the TVs are turned on, you can see the image, but we didn't want to overtly make this a sports bar. We also installed and repurposed old soap holders under the bar with cell phone chargers.
The design and décor is strikingly different from ABC Kitchen.
Yeah, it's very different. At ABC Kitchen, we had a team of designers I work with, and all the furniture, obviously, was at my fingertips — 10 floors to choose from. Very easy because the resources were right there. This was very different, because of all the various sources. [Edit Note: ABC Kitchen is in a building that houses ABC Carpet & Home, one of NYC's premier design shops.]
All of your projects are so varied. Where do your own aesthetic preferences fall?
I get influenced by my clients. That's where I get my inspiration. I like to have them feel like they're part of the process, and it makes for a much more successful project on many levels. So when they feel like they have a part in it, it just makes me feel better about providing something that we're all happy with. That's why my projects vary significantly. I did Kobe Club with Jeffrey Chodorow. We had 2000 samurai swords hanging from the ceiling. I don't want to be pegged for any one thing.
Willow Road, 85 W. 10th Ave., New York City, 646-484-6566, willowroadnyc.com

